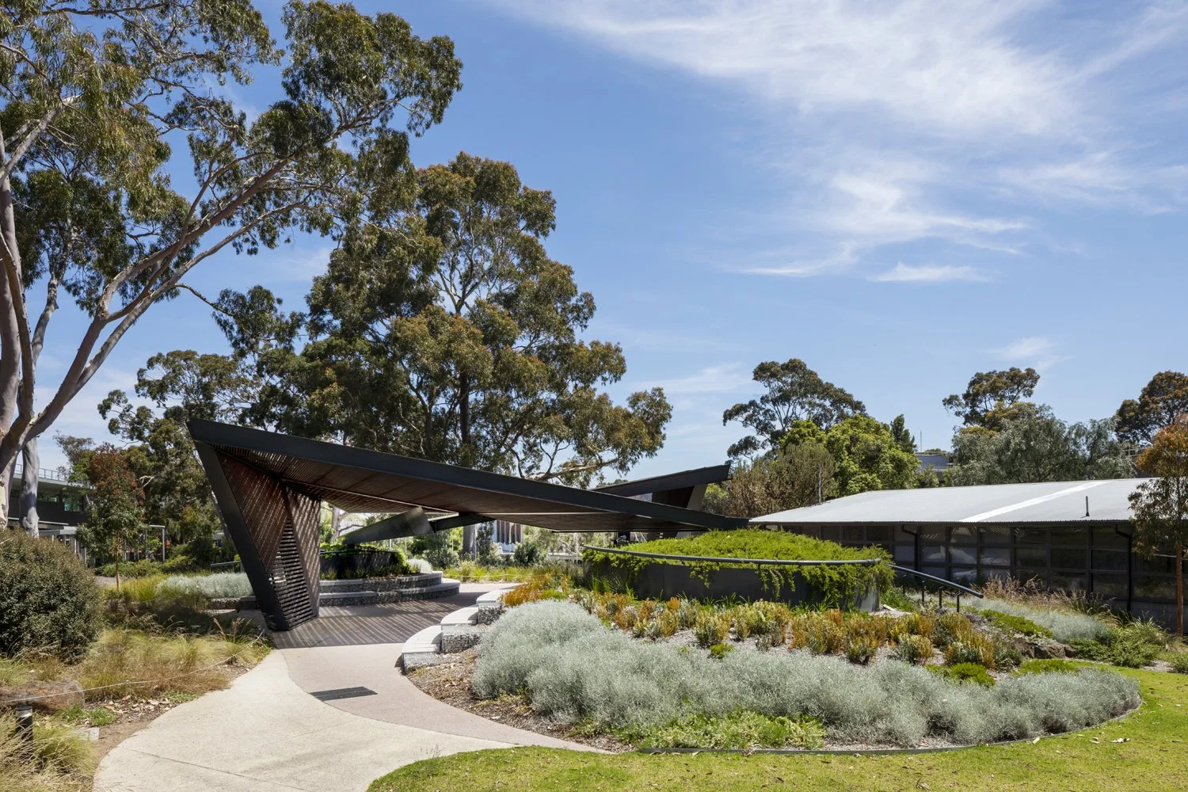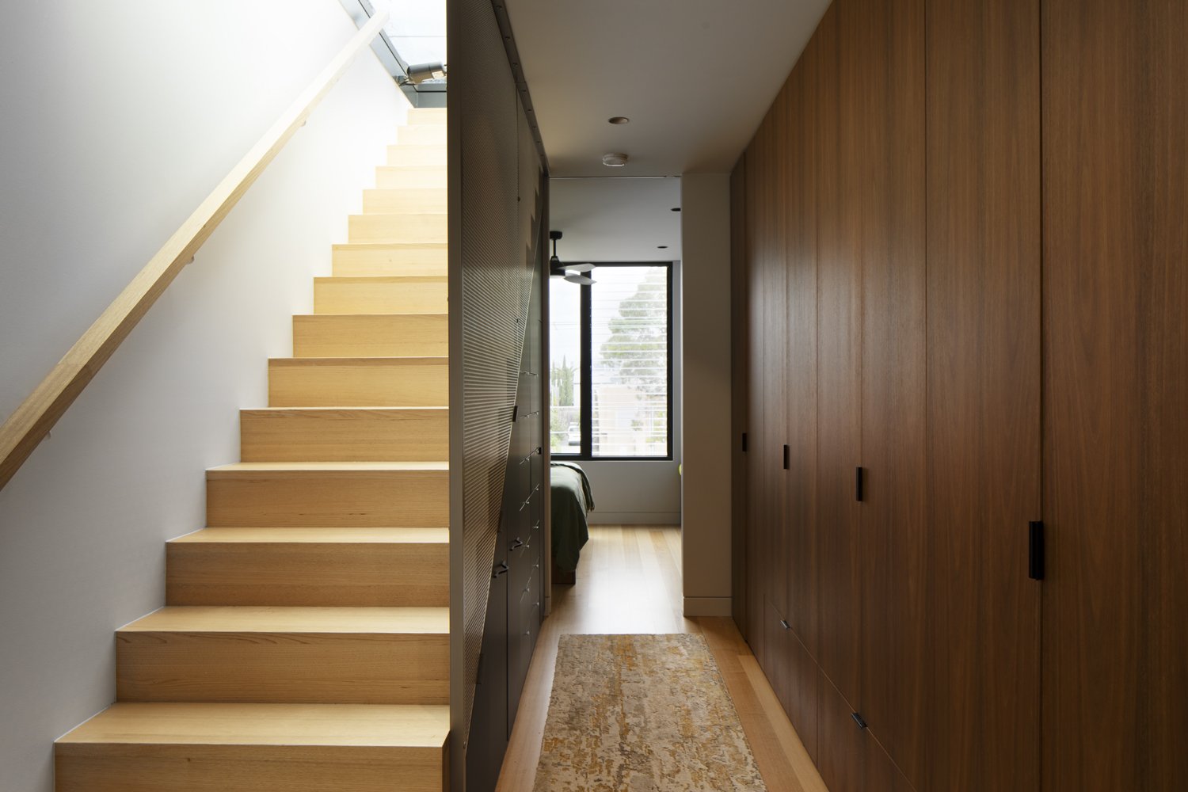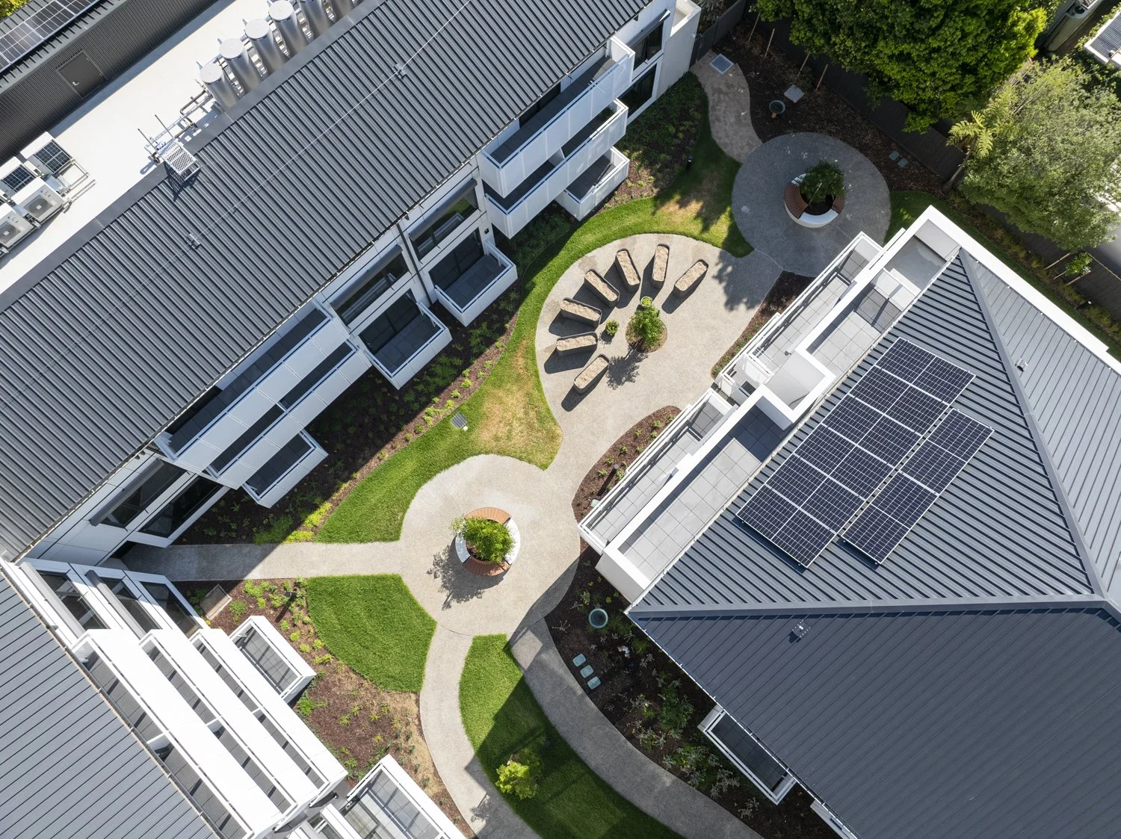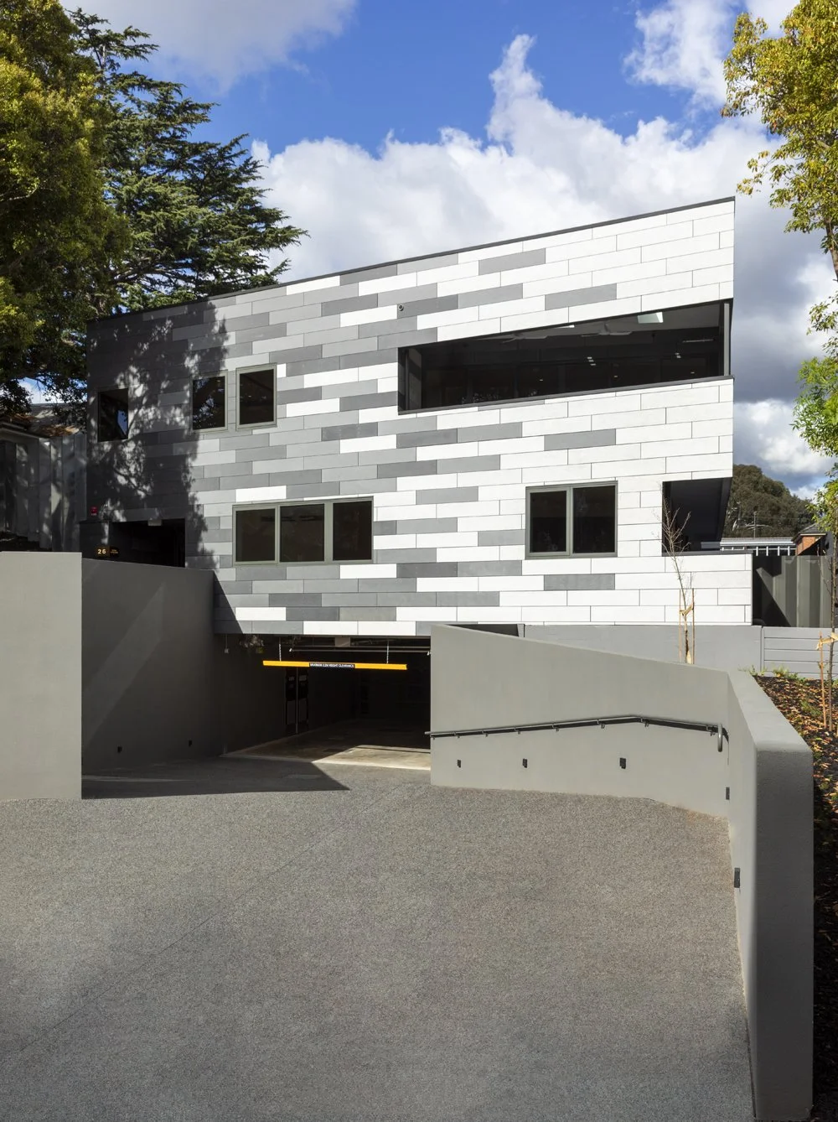I recently had the pleasure of capturing the 2018/2019 MPavilion by Spanish architect Carme Pinós. The pavilion was expertly reconstructed by Erbauer in it’s permanent home at Monash University’s Peninsula campus, late in 2024. In time, the pavilion has settled beautifully in the surrounding native plant life and is used regularly for social events, informal gatherings, and academic talks.
Architect: Carme Pinós, Estudio Carme Pinós
Commissioned by: Naomi Milgrom Foundation
Construction: Erbauer
Location: Monash University, Peninsular Campus































































































